|
Hi St. PJ’s community! As an eager new Vestry member interested in helping forward PJ’s visions of community engagement and social justice through various ways in our beautiful old building, I offered to help Harlon with the grant application from the National Fund for Sacred Places which he mentioned in his letter last week. He tasked me with researching PJ’s architectural and cultural significance, to address two of the questions in the application. I dove into this project with interest and enthusiasm, and have learned many fascinating tidbits about the architecture and history of the church and parish. I’m hoping to share what I’ve learned more broadly, through a page on the website or even a display in the church, but those are still works in progress. In the meantime, since Harlon is on a well-deserved vacation, I will share some bits with you all through these letters! Architectural Significance: Built in 1829-1830, the church of St. Paul’s was one of the earliest churches in the nation built in the Gothic Revival style. The sanctuary was the first section of the building to be erected, made from Connecticut brownstone, likely from the nearby Fair Haven quarry. Design is attributed to Sherman Croswell, the Rev. Harry Croswell’s son, in consultation with Ithiel Town, although much of the work was probably done by master builder and contractor Sidney Mason Stone. St. Paul’s Chapel is the first attributed work of Stone, who went on to build and/or design over 100 churches and buildings across Connecticut and the nation, including the New Haven City Jail (1857) and the first Yale Medical School building (1860). St. Paul’s underwent a series of renovations throughout the years, adapting to changing desires and styles of the congregation, always with the intention of becoming a yet more beautiful space to honor the glory of God. The first church was very plain inside, so the first renovation in 1845 added a recessed chancel and an ornamental wood ceiling. A major renovation in 1873 added the beautiful stained glass windows which still grace the sanctuary today. The Parish Hall was built in 1889 as a place for the Sunday School. The chancel was redone to its current state in 1907, including the rose window, altar of Caen stone, and the carved reredos of dark oak imported from England (of the Decorated Perpendicular style with ornate carvings and a vertical line drawing the eye towards heaven). The designs for these were done by esteemed Gothic architect Ralph Adams Cram, who oversaw the construction of the Cathedral of St. John the Divine in New York City (1911) among others. Cram also made the plans for the design of the Lady Chapel, which was constructed in 1910. The reredos in the chapel was added in 1927, a triptych by Hildreth Meiere, a renowned American muralist, artist and architect, and the first woman appointed to the New York City Art Commission. A PJ’s story: Around the time that the Parish Hall was built (~1890), the two wood towers on the church had seen better days and were beginning to become dangerous. Therefore, the west tower was rebuilt in stone in 1893. But the question remains – why did they only rebuild one of the towers? Presumably, they had used much of the money they had raised to build the Parish Hall, and stone towers are more expensive than wood ones. However, the rector at the time, Edwin Lines, claimed, “When we were asked why we did not build the east tower, we referred to the cathedral at Strassburg as an example of a church with one tower.” For reference, included are images of PJ’s original wooden towers, the stone tower we see today, and the cathedral in Strasbourg. Whether it was truly inspired architecturally by a Gothic European cathedral, or they simply ran out of money, we at PJ’s love our singular tower! Stay tuned next week for more history and more “PJ’s stories”!
Peace, Claire
1 Comment
|
AuthorClaire Cody ArchivesCategories |
Directions
|
Weekly Services
|

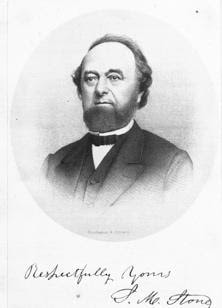
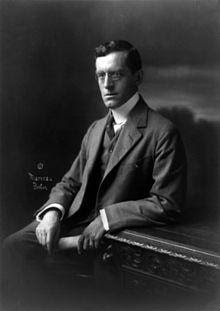
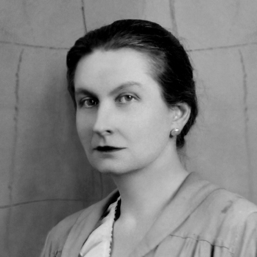
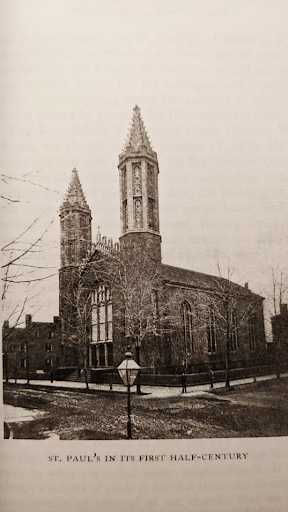
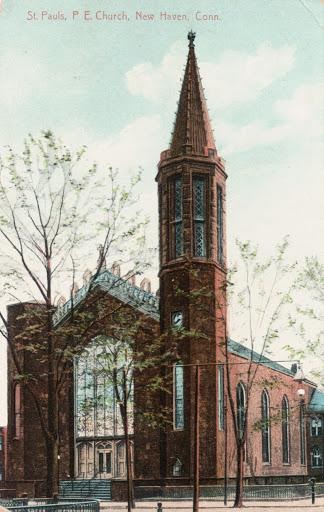
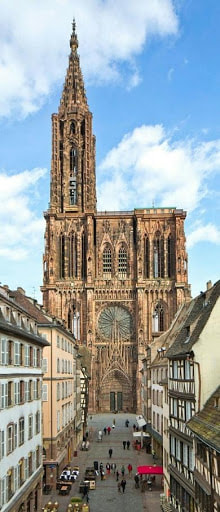
 RSS Feed
RSS Feed